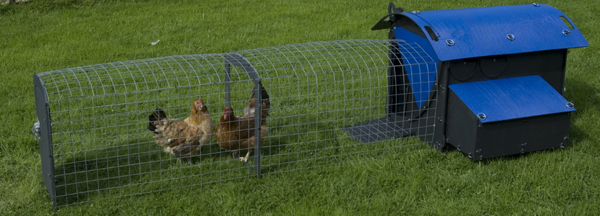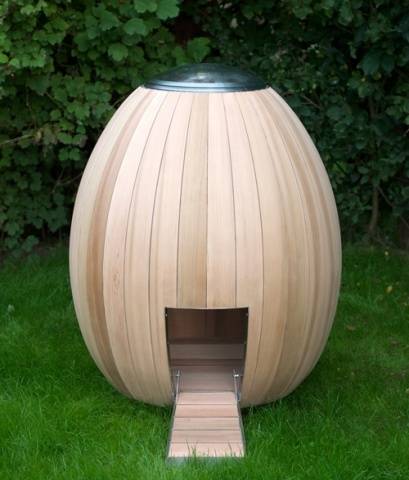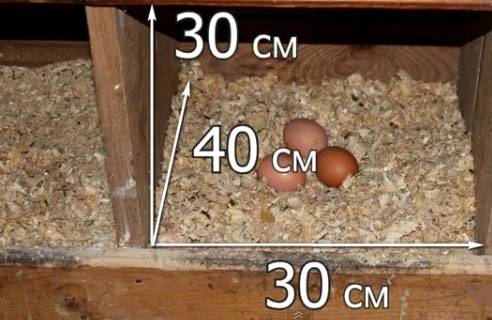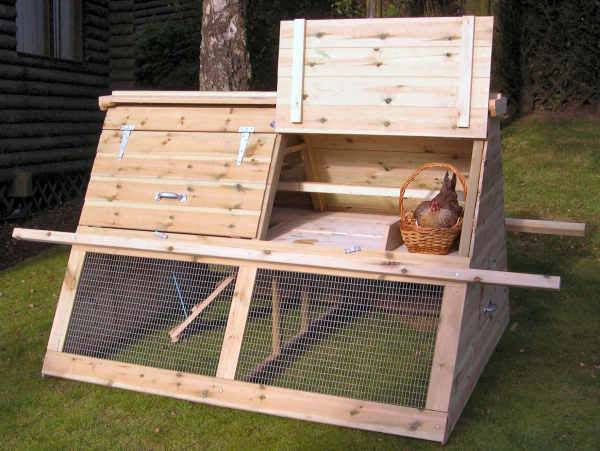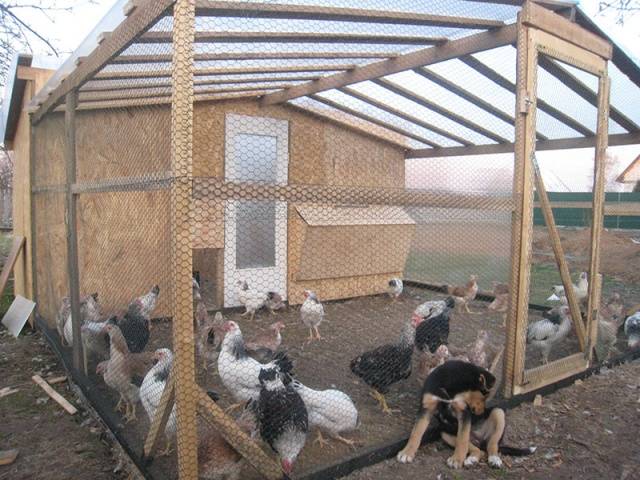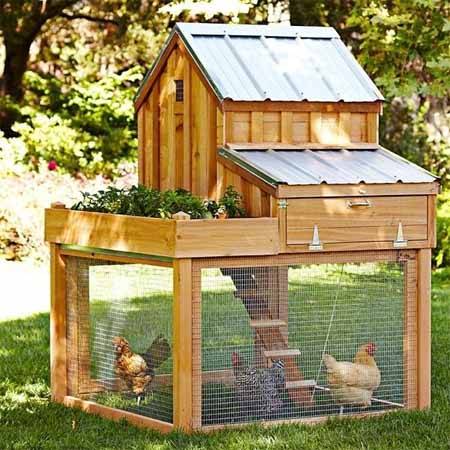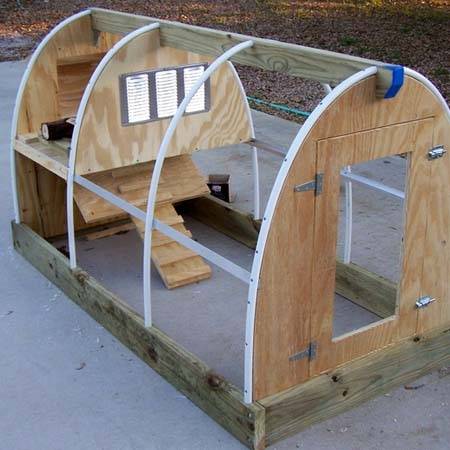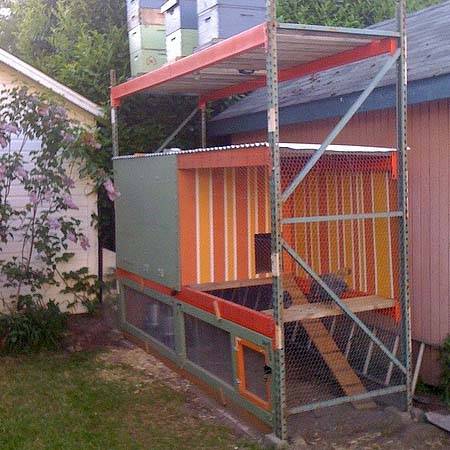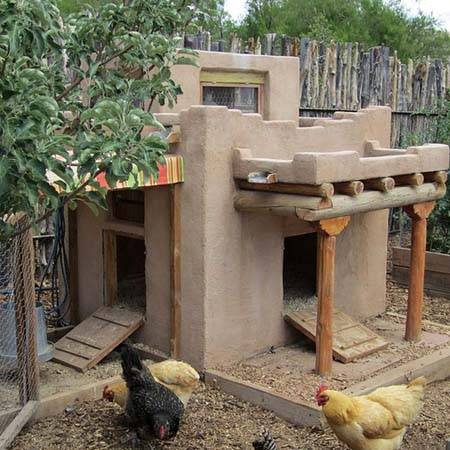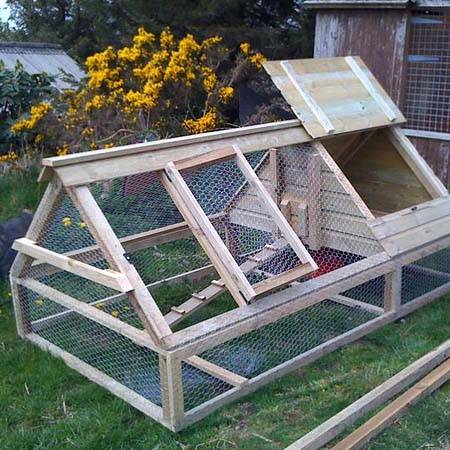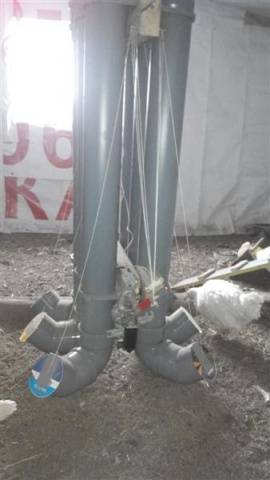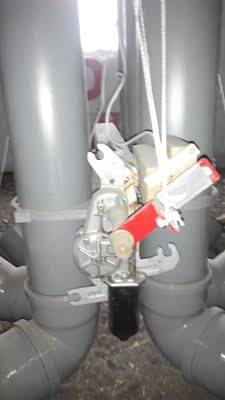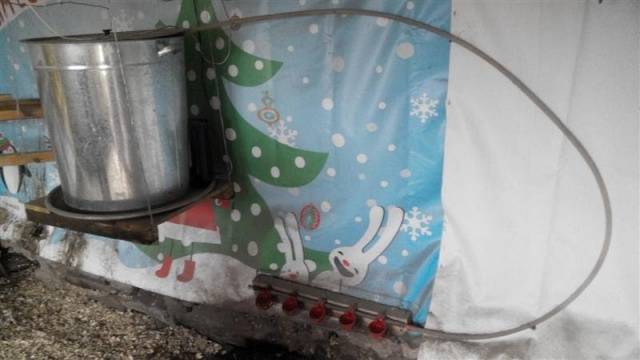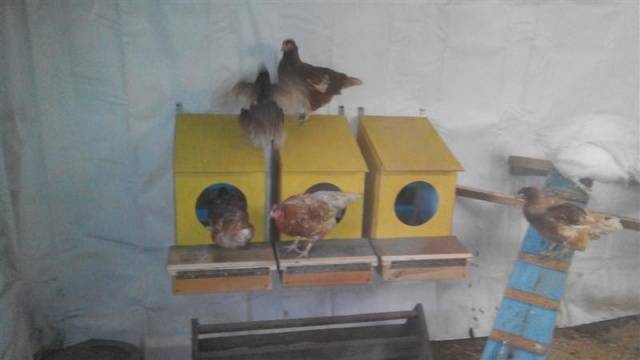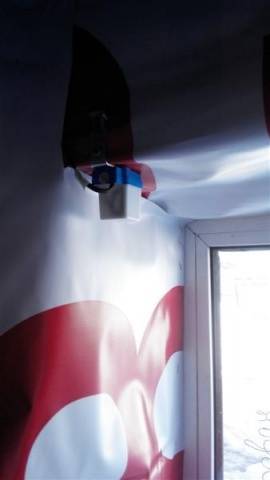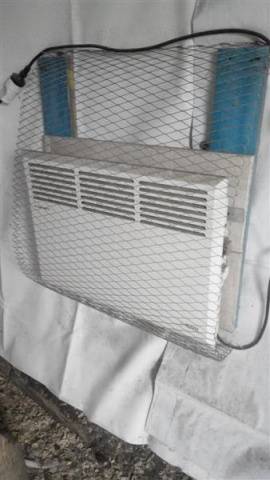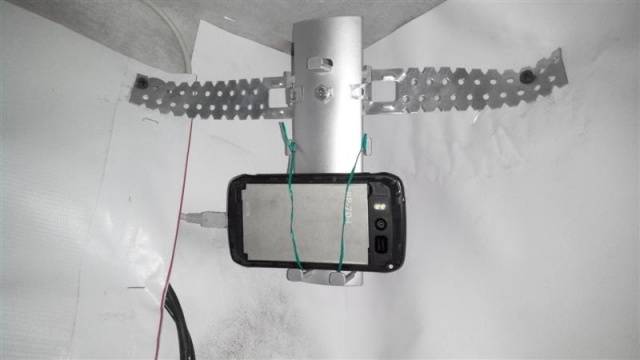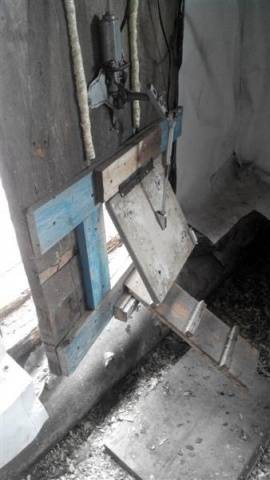Content
If you decide to have layers, you will definitely have to build a chicken coop. Its size will depend on the number of goals. However, calculating the size of the house is not the whole story. To get a good result, you need to worry about walking, make nests, perches, install feeders and drinkers, and also learn how to properly feed the bird. Experienced poultry farmers can boast of different chicken coops, and now we will try to consider the most interesting designs.
Everything you need to know about chicken coops
Most experienced farmers advise against choosing poultry projects from the Internet or another source and copying them completely. The construction of a chicken coop is an individual matter. The characteristics of the poultry house, as well as the choice of a place for it in the yard, depends on the number of chickens, the owner's budget, the features of the landscape of the site, design, etc. You can take the project of the poultry house you like as a standard, but it will have to be modified to suit your needs.
For those who do not know how to choose the optimal chicken coop project and do not know how to develop it on their own, we suggest that you familiarize yourself with the general recommendations:
- The poultry house is not just a barn in which chickens have to spend the night. Inside the building, a microclimate is created that is optimal for the life of the bird. The coop should always be dry, light, warm in winter and cool in summer. This is achieved by insulating all elements of the poultry house, arranging ventilation and artificial lighting. The chicken coop must reliably protect the bird from the encroachments of predatory animals.
- House size is calculated based on the number of chickens. For an overnight stay, one bird needs about 35 cm of free space on the perch, and at least 1 m is allocated for walking three layers2 free area. In addition, a section of a shed for chickens is provided for, where nests, feeders and drinkers will stand.
- A chicken coop equipped according to all the rules consists of two parts: a barn and a walk. We have already figured out the room, but the second part is an aviary or corral. Walking can be called differently, but its design is the same. The chicken aviary is an area fenced with a metal mesh. He is always attached to the poultry house from the side of the manhole. In the fence, chickens walk all day in the summer. The size of the pen is equal to the area of the chicken coop, and it is better to double it.
- The design of the poultry house depends on the preferences and financial capabilities of the owner. You can build a traditional rural barn and hide it further behind the house or in the garden. If desired, a designer chicken coop is erected. The photo shows an example of a small egg-shaped house.
- The height of the chicken coop depends on its size and the number of livestock. But any shed for chickens is not made below 1 m. For example, a mini poultry house for 5 chickens is built with a size of 1x2 m or 1.5x1.5 m. The optimal height for such a structure is 1–1.5 m. A large shed for 20 heads is erected with a size of 3x6 m. Accordingly, the height of the house increases to 2 m.
- With any design, even a mini chicken coop should have a door, moreover, an insulated one. Just don't confuse it with a hole. A person needs a door to service the chicken coop. Laz is set up on the wall, to which the aviary adjoins. It serves as the entrance to the chicken shed.
- The floor of the house is kept warm so that hens feel comfortable in winter. Insulation is placed under the concrete screed in the shed, and a board is laid on top. The low-cost poultry floor is made from clay and straw. For any floor covering, flooring is used. In summer, it is easier to scatter dried grass or straw across the barn floor.However, this flooring often needs to be changed, which is why poultry farmers prefer to use sawdust in winter.
- A roost must be installed inside any chicken coop. Chickens sleep only on it at night. The poles are made of 50-60 mm thick round timber or round timber. It is important to grind the workpieces well so that the birds do not drive splinters into their paws. If there is a lot of space inside the hen house, the perch poles are installed horizontally. IN mini chicken coops fasten vertically stepped perches. In any case, 35 cm of free space is allocated for one chicken. The same distance is maintained between the poles. The first element of the flooring rises 40-50 cm from the floor of the house. From the wall the extreme rail is removed by 25 cm. Excellent rails for the house will be obtained from new cuttings for shovels.
- Nests in the poultry house are equipped with at least 30 cm raised from the floor. They are made of boxes, plywood, plastic buckets and other materials at hand. The hens will not all be laying at the same time, so 1-2 nests are made for five layers. To prevent the eggs from breaking, use a soft bedding. The bottom of the nest is covered with sawdust, hay or straw. Change the litter as it gets dirty.
- Now let's talk in more detail about walking for chickens. The photo shows a mini chicken coop. In such a house, five chickens are usually kept. Economical mini poultry houses are made of two-storey ones. Above they equip a house for laying hens, and under it there is a walk, fenced with a net. The compact house design takes up little site space and can be relocated if required.
- A mesh fence for chickens is being built near the large sheds. The easiest option is to dig in the metal pipe racks and stretch the mesh. However, the manufacture of an aviary must be approached wisely. Chickens have many enemies. In addition to dogs and cats, weasels and ferrets pose a great danger to birds. Only a fine-mesh metal mesh can protect the hens. Moreover, it must be dug along the perimeter of the fence to a depth of at least 50 cm.
- From above, the fence for chickens is also closed with a net, since there is a danger of attacks by birds of prey on young animals. In addition, hens fly well and can leave the enclosure without hindrance. Part of the roof of the fence is covered with a waterproof roof. Under a canopy, chickens will take shelter from the sun and rain. The aviary must be equipped with doors. Additional feeders and drinkers are placed inside.
That's all there is to know about chicken coops. With these guidelines in mind, you can start developing your own poultry house project.
Overview of beautiful poultry houses
When you have already decided on the characteristics of your chicken coop, you can see the original design ideas in the photo. The presented beautiful poultry houses will bring you inspiration for the construction of the structure you like, but according to your own design. Usually the most beautiful chicken coop is small. It is designed to house five chickens. Let's take a look at some interesting ideas:
- The two-storey wooden house is designed for keeping 3-5 layers. The upper floor of the poultry house is given over to housing. Here chickens sleep and lay eggs. There is a net walking area under the house. A wooden ladder made of a board with nailed jumpers connects the two floors. A feature of the aviary is the lack of a bottom. Chickens get access to fresh grass. As it is eaten, the poultry house is moved to another place.
- The original idea of a beautiful chicken coop is presented in the form of a greenhouse. In principle, an economical house is obtained. An arched frame is made of boards, plastic pipes and plywood. In spring it can be covered with plastic and used as a greenhouse. In the summer, a bird house is arranged inside. In this case, part of the frame is covered with polycarbonate, and a mesh is pulled over the walk.
- This poultry house project is designed for the summer keeping of chickens. It is based on a metal frame. The lower tier is traditionally set aside for an aviary. The second floor is given over to a house. There is also a third tier, but chickens are not allowed access there. This floor was formed by two roofs.The upper roof protects the ceiling of the house from the sun. The poultry house is always in the shade and it maintains a favorable temperature for chickens even in hot summer.
- The unusual poultry house is presented in a Spanish style. The capital construction is made on the foundation. The walls of the coop are plastered on top. You can even paint them for beauty. Laying hens will live in such a poultry house in winter. Thick walls, insulated floors and ceilings keep birds from freezing.
- I would like to complete the review of chicken coops with the most economical option. Such a mini poultry house can be made from any leftover building material. The frame is knocked down from wooden scraps. The top is covered with a mesh. The triangular house is made of planks. An opening door is installed for its maintenance.
There are many design options for chicken coops. However, in addition to creating beauty, it is worth thinking about automating the process of caring for a bird.
Making our own smart poultry house
Many have heard of smart homes where automation controls everything. Why not apply this technology to a home chicken coop. And you don't have to buy expensive electronics for this. You just need to rummage in old things and spare parts, where you can find something useful.
Regular feeders need to be filled with food daily, or even three times a day. This ties the owner to the house, preventing him from being absent for a long time. Feeders made of PVC sewer pipes with a diameter of 100 mm will help to correct the situation. To do this, a knee and a half-knee are put on a meter-long pipe, and then fixed vertically inside the shed. A large supply of feed is poured into the pipe from above. Below the feeder is closed with a curtain.
Traction is supplied to each curtain. The trough is opened six times a day for 15–20 minutes. For the mechanism, you can use a car wiper with an electric motor connected through a time relay.
The video presents automatic feeder smart chicken coop:
The auto-drinker in the smart poultry house is made of a galvanized container with a capacity of 30–50 liters. Water is supplied through a hose to small cups as it decreases.
A smart chicken coop needs special nests. Their bottom is sloped towards the egg collector. As soon as the chicken was laid, the egg immediately rolled into the compartment, where the bird would not reach it if it wanted to.
Artificial lighting in a smart chicken coop is connected through a photo relay. With the onset of darkness, the light will automatically turn on, and turn off at dawn. If you do not need the lighting to shine all night, a time relay is installed with the photocell.
An electric converter can be used as a house heater in winter. For its automatic operation, a temperature sensor is installed inside the shed. The thermostat will control the operation of the heater, turning it on and off at the given parameters.
Using an old smartphone, you can even make video surveillance in a smart chicken coop. It turns out a kind of webcam that allows you to watch everything that happens in the barn.
Even a chicken coop manhole can be equipped with an automatic lift. A motor from car wipers and a time relay is used for the mechanism.
A smart chicken coop allows the owner to be away from home for a whole week or even longer. The birds will always be full and the eggs are safe.
