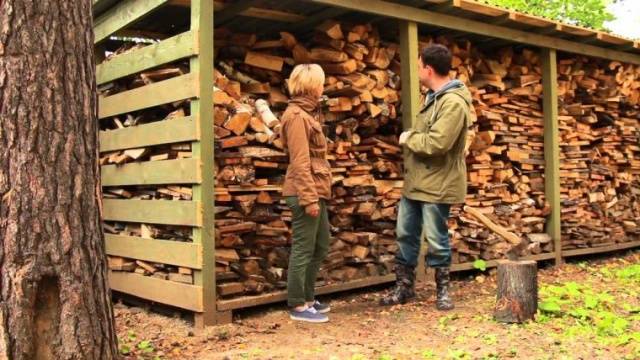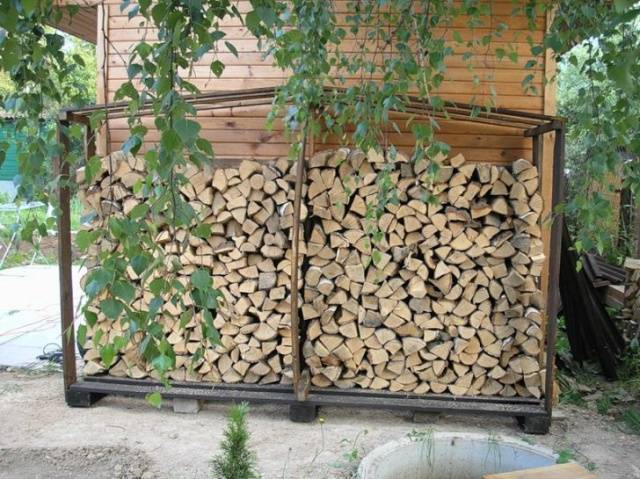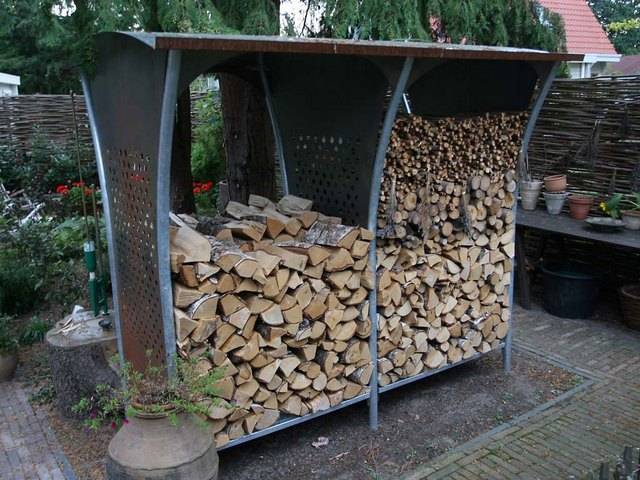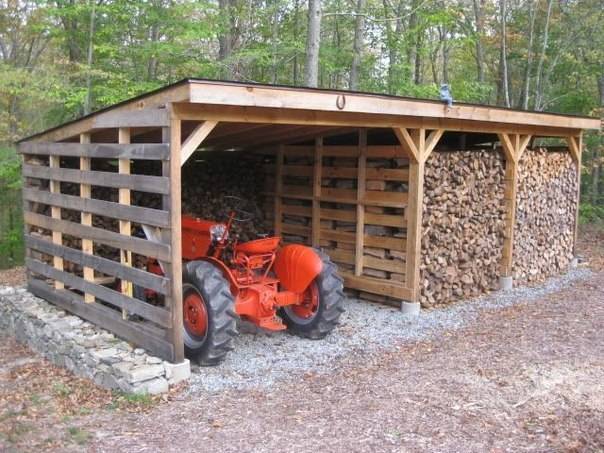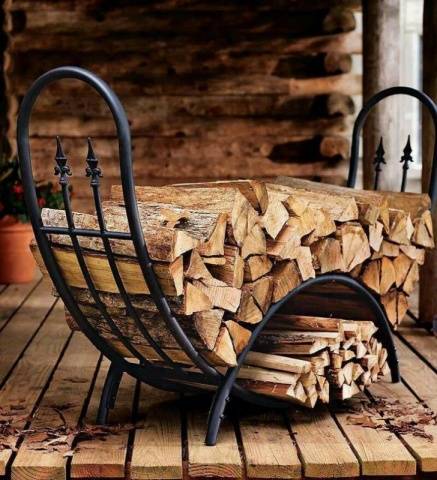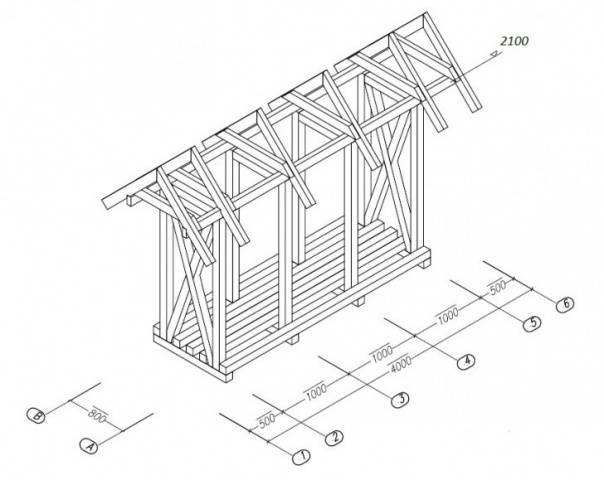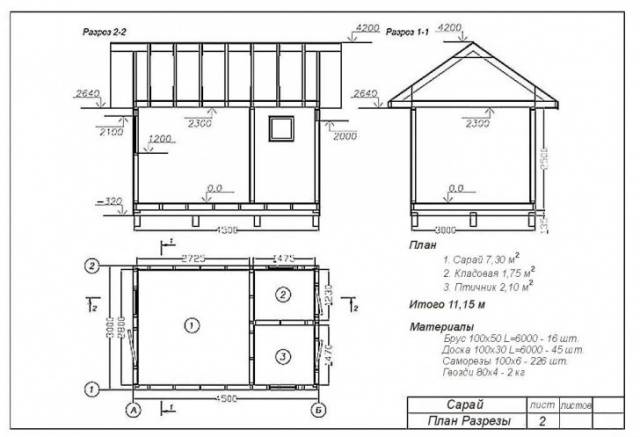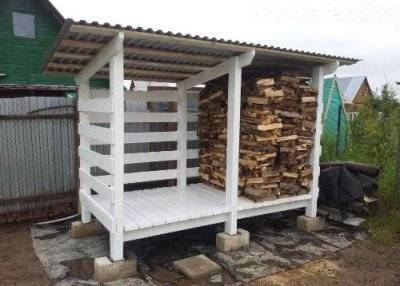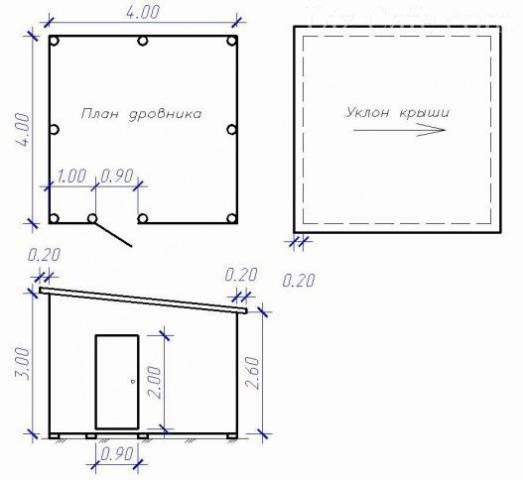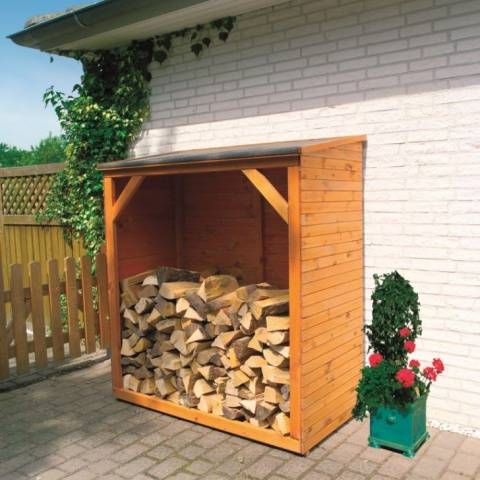Content
Almost every villager faced the problem of storing firewood for the winter. The same question sometimes affects summer residents who love to warm up by the fireplace on cold evenings. To always have dry firewood at home, they need to equip an optimal storage place. Now we will consider how to build woodcutter for giving with your own hands, so that it is not only comfortable, but also beautiful.
Basic requirements for a firewood
In order for the harvested logs to burn well in a fireplace or stove, they must be properly preserved. This can be done in the woodshed. The design resembles a canopy installed in a summer cottage in a remote corner. There are several basic requirements for a building for storing firewood:
- The location of the firewood in the summer cottage and its design should provide free access to firewood.
- It is undesirable to build a storage for firewood from blank walls. It is better if these are lattices made of boards. Good ventilation keeps the wood longer, it always remains dry and ready for kindling.
- The sun's rays are not a good companion to stored firewood. The logs will dry out faster, of course, but the wood loses its energetic properties from exposure to UV rays. It is good if the roof of the firewood provides complete shading of the firewood.
- Precipitation is the worst enemy of firewood. The roof and the floor of the woodshed must protect the logs 100% from moisture and water penetration. However, together with strong gusts of wind, drops of rainwater or snow will be carried into the firewood through the lattice side walls of the store. For such cases, removable curtains made of film or tarpaulin are provided.
- So that the woodshed does not spoil the appearance of the courtyard, it is built away from eyes. If this is impossible due to the small area of the summer cottage, the building is decorated with decorative trim.
No need to build a firewood storage facility at random. The size of the woodshed is calculated at the design stage. The building must hold just as much firewood as is required for seasonal use.
Varieties of woodcutters
The exact diagram of the firewood is not worth looking anywhere, since this structure is not limited to certain shapes and sizes. Each summer resident is able to build a storage, guided by his imagination and the availability of building materials. All woodsheds can only be conditionally divided into free-standing structures and adjacent to the building.
Annex to the building for storing firewood
A firewood adjoining the building is an economically viable solution, but unsuccessful. The advantage of the structure is the saving of building material. The house serves as one of the walls of the woodshed. The owner only has to equip the roof of the building and the remaining three walls. It is best to attach a structure for storing firewood on the north side of the building. In this case, the logs will play the role of additional insulation at home.
This is where all the advantages of the building adjacent to the house end:
- It should be noted right away that storing firewood near the house is dangerous for reasons of fire hazard.
- There are a lot of grinder beetles, ticks and other harmful insects in the wood. If the walls of the house are built of wood, they will have to be carefully insulated from the firewood with iron sheets.
- The joint of the adjoining roof of the firewood storage to the wall of the house must be carefully sealed. Mold will grow from the penetrated rainwater, the logs will begin to rot along with the firewood and the wooden wall of the house.
A self-made wood log does not always look beautiful. A clumsy building can ruin the appearance of even the most beautiful building.
A canopy for storing firewood in the country
A canopy serves as the simplest wood log. It can be made as a stand-alone building or adjacent to the house. Most often, in the country, a canopy is made of four supports. For this, metal pipes are dug into the ground, a strapping is made from a bar on top and a roof covering is nailed to it. If you approach the construction of a canopy creatively, then you can build a pretty decent storage for firewood. The disadvantage of this structure is the lack of walls. From rain and snow, firewood will have to be covered with foil or tarpaulin.
Freestanding woodshed
Freestanding firewood storages are most often a large building with wooden walls resting on a foundation. It is reasonable to build such structures for winter logging in case of year-round living in the country. To build a free-standing firewood, you need to make a drawing. Dimensions are calculated based on the amount of firewood needed to heat the house all winter.
Mobile firewood
The portable log box is not intended for storing logs outdoors. The design is a beautiful stand with legs made of metal, wooden slats or forged blanks. A mobile wood log serves as a storage place for wood near a stove or fireplace. Since the structure stands in a conspicuous place and is often moved, it should be lightweight and harmoniously fit into the interior of the room.
What can you build a firewood from in the country
If there are no requirements for the building with regards to aesthetics, at the dacha it is assembled from any available material and hidden away from sight.
Capital structures are most often made of wood. Sometimes, for reliability, the racks of the firewood are installed from a metal pipe, and the walls of the frame are sheathed with a board. The roof is equipped with lightweight but tough material. Corrugated board or galvanized iron will do. Asbestos-cement slate is a budget option, but it is very heavy.
The floor of the woodshed must be raised above the ground so that the logs do not pull the dampness. For these purposes, any board is suitable, but not thinner than 25 mm, otherwise the floors may fall from the weight of the firewood.
We draw up a draft of a firewood
When erecting a detached firewood in the country house for storing a large number of logs, you will need to develop a project. First, a drawing of the future structure is drawn on a sheet of paper, then its dimensions are calculated. The simplest diagram with dimensions can be seen in the photo. The structure is a canopy with a gable roof.
If a preparation of firewood occurs for the whole winter for heating, then it is better to build a shed with a gable roof in the country. A good option can be a utility block, where a firewood is combined with summer shower and a toilet under one roof. Each room has an entrance door located on a different side of the building. An example of such a project is shown in the photo.
DIY construction of different models of firewoods
Now we will look at how to make a firewood in a summer cottage on our own. As an example, we will cover a free-standing and adjacent structure.
We build a detached woodshed
A freestanding log cabin is optimally installed on a hill, where there is no threat of flooding by rainwater. As an example, we provide a drawing of the structure. The dimensions can be changed based on the expected amount of firewood. The door is hung on the condition that the firewood storage will be made in the form of a capital shed.
The process of erecting a free-standing firewood in the country looks like this:
- Around the perimeter of the future building, holes are dug with a depth of at least 800 mm. A layer of crushed stone with a thickness of 100 mm is poured into each, after which the pillars are installed. It is better to make metal supports. When using a wooden beam, the lower part is treated with bitumen to protect it from moisture.
- Each pillar in the pit is poured with concrete. After it hardens, the upper strapping of the firewood frame is made from the bar.
- Logs are fixed to the racks at a height of 100 mm from the ground. For reliability, under each one you need to put a brick or cinder block. From above, the floor is stuffed onto the logs from the board.
- The frame is sheathed with a board, leaving small gaps for ventilation. If this is a major shed, the cladding can be made solid, but provide a ventilation hatch on each wall. In this case, they also attach the door to the opening posts with hinges.
- For shed roof collect the rafters. It is important that on each side of the firewood, the roof protrudes from the walls at least 300 mm.
The finished structure can be painted or treated with an antiseptic.
Making an attached firewood storage
A firewood log attached to the house can be built using the same technology that was used in the construction of a free-standing structure. However, it is not always possible to concrete racks near the house. There are many reasons: it's a pity to hammer the asphalt or remove the tiles, you need a structure that can be moved if necessary, etc. The do-it-yourself firewood log shown in the photo resembles a box with a roof placed on the wall.
For the manufacture of an attached firewood, you will need a bar with a section of 50x50 mm. A frame is assembled from the blanks, consisting of four racks and two strapping frames. Moreover, the rear pillars of the structure are made 200 mm higher so that a slope for the roof is obtained. Four legs are attached to the lower frame of the strapping made of pieces of timber. They will raise the frame above the asphalt and create a ventilation gap under the floor.
The floor, two side and back walls of the frame are sheathed with a board. The roof is made of any roofing material, but the softer it is, the thicker the sheathing step is needed. For the rigidity of the structure from the front side, the upper part of the frame is reinforced with slopes. The finished structure is opened with a varnish with a coloring pigment in the color of the tree, and installed against the wall of the house.
The video shows an option for a budget firewood storage:
How to whip up a woodshed
In some situations, there is simply no time to build a normal firewood in the country. If you just need a temporary shelter for the winter, then the firewood itself, or rather, not sawn round timber, will serve as it. Props are put out of the cinder blocks, long lintels made of wood are laid on top, after which meter-long logs are stored. Top of the firewood is covered with sheets of slate or tin.
Temporarily, rabbitries, an empty utility room, any poultry fence with a roof can be adapted for firewood. You can quickly build a firewood from warehouse pallets. It is enough to knock them down with jumpers to make a large box, and lay the roof from a sheet of slate on top.
It does not matter what the firewood will be assembled from in the country. The main thing is that it ensures the high-quality safety of firewood.
