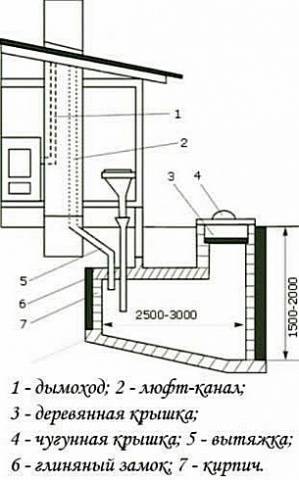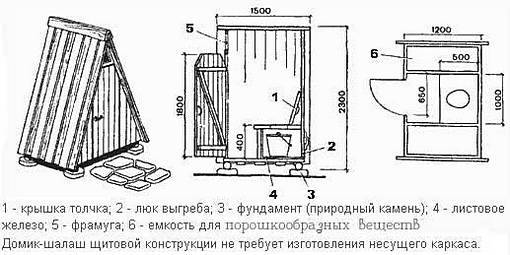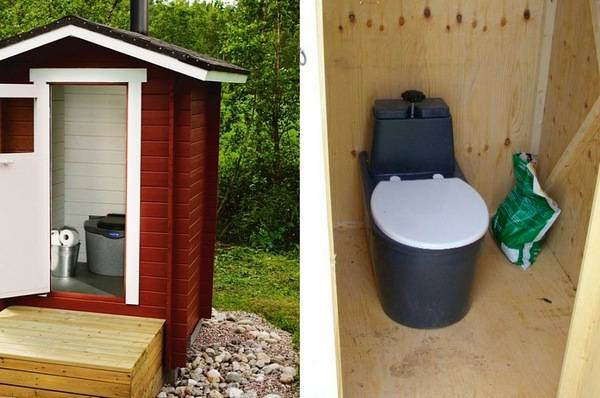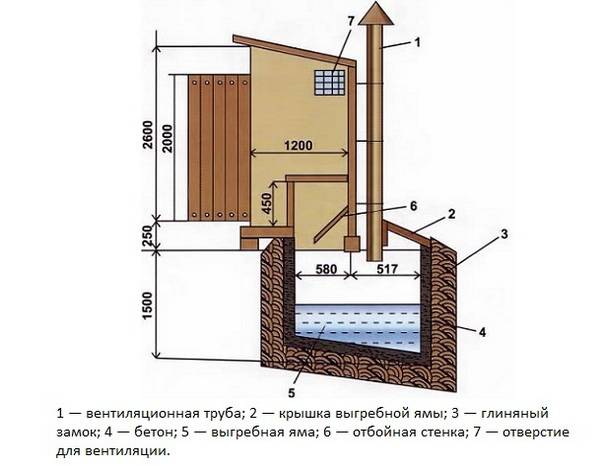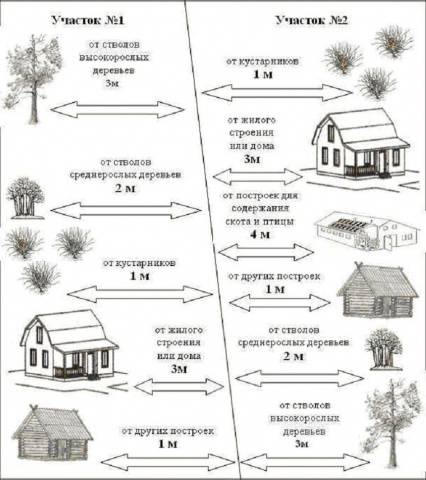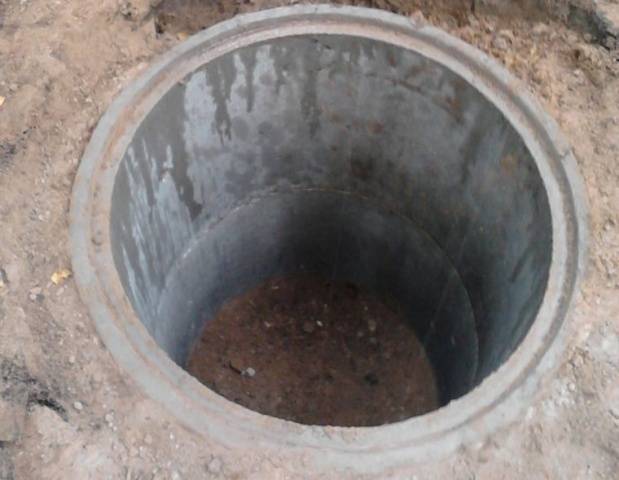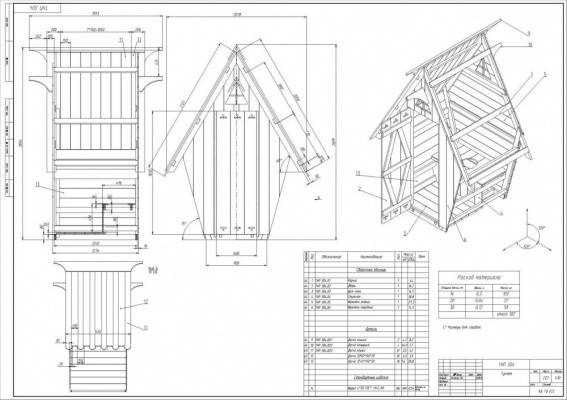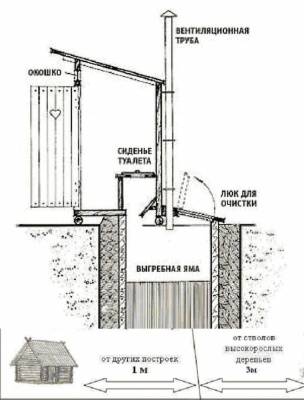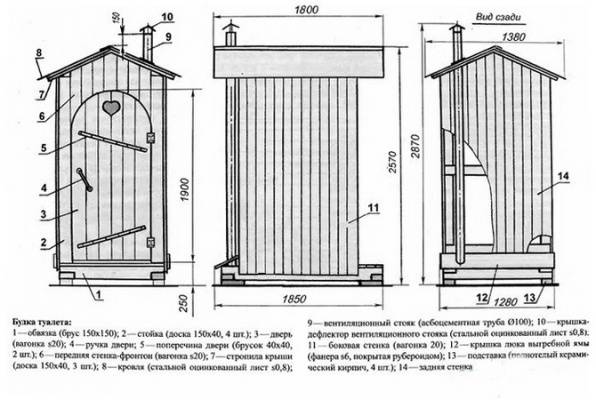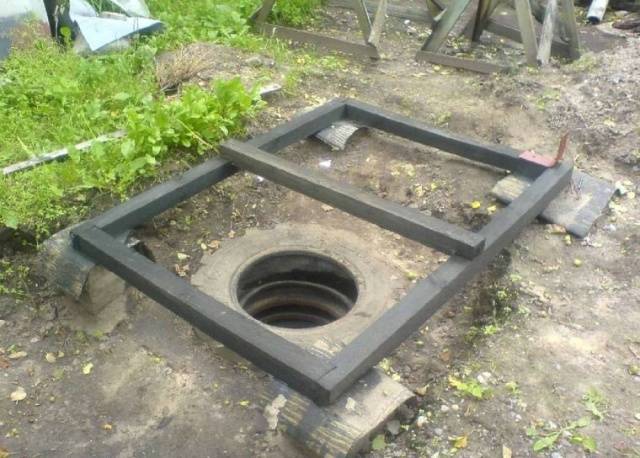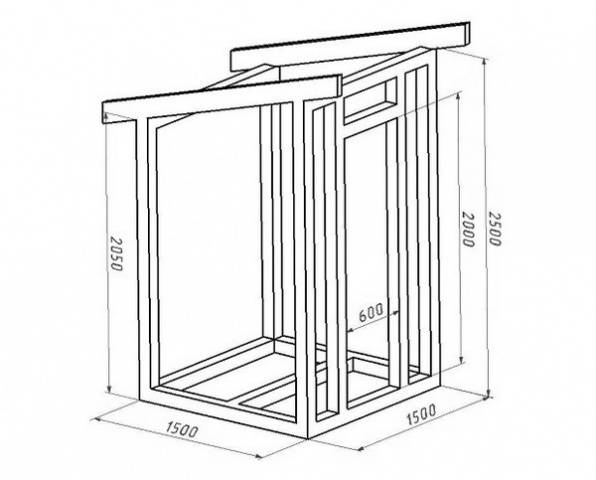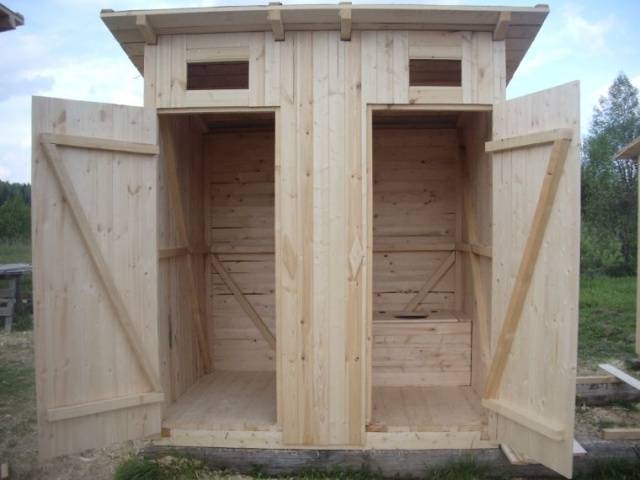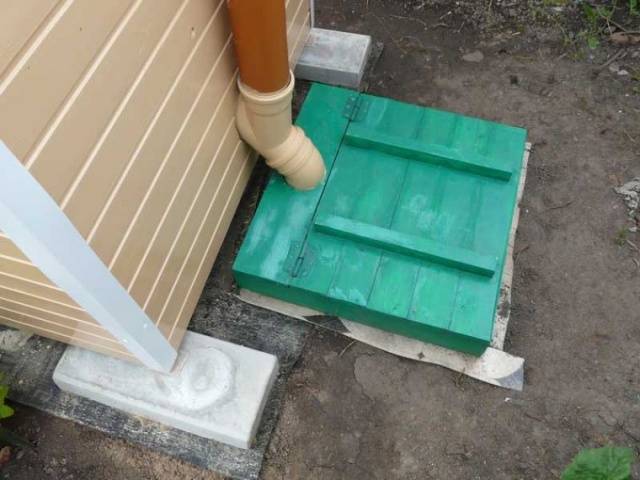Content
The improvement of the country yard begins with the construction of a toilet, since the need for this building is in the first place. Despite the simplicity of the design, they install a toilet on the site, adhering to some rules. As in any construction, the beginning of work consists of creating a drawing or a simple diagram. Practice shows that the easiest way is to build a wooden toilet for a summer residence, the design of which we will now consider.
Varieties of country toilets
Wooden toilets for summer cottages are in wide demand due to the ease of installation. Wood is the most affordable and easiest material to process. The structure of the house is a wooden frame sheathed with a board. Such a structure can be made even without complex drawings, guided by step-by-step instructions or a photo taken from the Internet. However, in addition to the wooden house itself, waste disposal will be required. According to this principle, country toilets are divided into several types.
Backlash closet
To make a wooden toilet that works on the principle of a backlash closet, you will need to equip an inclined floor with a slight extension from the toilet bowl towards the storage pit. Waste on an inclined plane will move by gravity into the tank, from where, as it accumulates, it is pumped out by a sewer truck.
The advantage of such a system in a summer cottage is the possibility of installing a toilet bowl even indoors, and the cesspool itself is outside the house. Moreover, such a bathroom does not require the laying of sewer pipes.
The cesspool for this system is made sealed with thermal insulation on the lid and side walls. The downside of the backlash closet when installed in a room is a violation of the integrity of the load-bearing wall of the building. It is advisable to build such a toilet simultaneously with the construction of a house.
Powder closet
The simplest country toilet consists of a house mounted on top of a small waste accumulator. As they fill, the layers of sewage are sprinkled with peat, wood ash or sawdust. The purchased container for the powder closet is equipped with a distributor that pours sewage after each visit of a person. Such a toilet built in the country with their own hands provides for the installation of a bucket with powder inside the house. The whole process is carried out by hand with an ordinary scoop.
The advantage of the powder closet in the country is the possibility of using sewage for fertilization. After filling the pit, the waste is stored in a compost heap, where it rotted. Under such a toilet, you do not need to dig a deep hole and call a sewer truck. You can install a wooden house anywhere and, if necessary, quickly move.
Dry closet
The dacha dry closet consists of the same wooden house and a waste tank. However, this system uses an unusual storage pit. A factory-made container is installed under the sewage, inside which waste is processed. The process is carried out by adding biological products consisting of a colony of bacteria.
The advantage of a dry closet is the rare cleaning of processed sewage, plus they can be used instead of fertilizing a summer cottage.
Outdoor toilet with a cesspool
The most common outdoor toilet in the country is a wooden house installed on top of a cesspool. This is not the most convenient design in terms of comfort, but it is easy to build and does not require high costs. The essence of the system is to fill the storage pit with sewage, after which they are pumped out with a sewage machine. Some summer residents practice installing a wooden house on a small pit without a bottom, and walls not lined with brick. In this case, liquid waste is partially absorbed into the soil, and after filling the pit, the wooden house is transferred to another place.
The disadvantage of a portable toilet is soil contamination in its area. Plus, in hot weather, there is an unpleasant smell on the territory of the cottage.
Choosing a place for installing an outdoor toilet
Before building a wooden toilet in the country, you need to familiarize yourself with a number of sanitary standards, the neglect of which can lead to bad consequences. It is important to take into account the interests of neighbors, because it will be unpleasant for them to smell the smell of sewage in the yard.
Let's figure out how to make sure that a street toilet in the country does not bring unnecessary problems:
- Many summer cottages have dug wells. They contain drinking water from the upper deposits. Liquid sewage from the cesspool can be absorbed into these layers, therefore, there should not be a single well within a radius of 25 m from the street toilet.
- A street toilet in the country is not erected in a conspicuous place. For him, they try to choose a plot behind the house or at the end of the garden.
- Due to the building code and ethical considerations, an outdoor toilet cannot be built closer than 1 m to a neighbor's border. In the process, scandals may arise, and according to the law, neighbors through the court have the right to achieve the demolition of the building.
- The question of how to make the right outdoor toilet on a hilly area is considered individually according to the landscape of the territory and the buildings on it. Optimally, if the house is on a hill, then the street toilet can be located on a low ground.When choosing a place for a country toilet, it is important to observe in which direction the wind most often blows. If there is a possibility, it is better to place the building so that unpleasant odors are not carried into the yard by the wind.
- Even the deepest cesspool will have to be cleaned over time. Here it is necessary to provide for a free access to the sewage truck.
That, in principle, is all the basic rules that require mandatory compliance. In the presented photo, you can get acquainted with a number of additional sanitary standards for the example of two sites.
Construction of a country toilet with a wooden house and a cesspool
It just so happened that a wooden toilet house and a cesspool have become classics for arranging a summer cottage. A simple building can be built independently in a couple of days, and it does not require complex maintenance. When the pit is 2/3 full of waste, it is cleaned out manually or with a sewer machine. When moving a wooden house, the old tank is simply canned.
Arrangement of a cesspool
Now we will look at how to make a cesspool according to all the rules. Probably, because there is no point in dwelling in detail on a simple dug hole for a portable toilet. A waste accumulator made in accordance with all the rules must be sealed. The seepage of sewage threatens to contaminate the land and the upper layers of groundwater.
The volume of the cesspool depends on the number of people living in the country.Usually, for such outdoor toilets, a pit of 1.5–2 m is dug3... If the groundwater is located deep, the volume of the pit is increased due to the depth. Otherwise, the pit is dug shallow, but wide.
For arranging a cesspool, you can use different building materials. The easiest way is to buy a plastic container and simply install it in the pit. A reliable but expensive tank will be made of concrete rings. To install them, you will need lifting equipment. Alternatively, the pit walls can be made of cinder block or red brick. Old tires from agricultural equipment can also be used to equip a cesspool, you just have to cut out a part of the inner side to increase the volume. Silicate brick will not go for masonry, since it collapses in dampness.
Before erecting the walls, the bottom of the pit is concreted. It can be laid out with bricks, reinforced with a reinforcing mesh and filled with concrete with crushed stone. A bottom thickness of 150 mm is sufficient. When the concrete hardens, they begin to build walls from the selected material. It is best to cover the top of the pit with a cut-out concrete slab. Moreover, it is advisable to cover the back side of the slab with bituminous waterproofing. It will prevent the concrete from breaking down.
We draw up a drawing of a wooden house and determine its dimensions
The photo below shows drawings of a wooden toilet for a summer residence with your own hands, guided by which you can make a house. However, such a choice of shape and size is not fundamental, and each owner has the right to show his imagination.
The layout of any wooden house is almost identical. The building consists of a frame, for the manufacture of which a wooden beam with a section of 50x50 mm is used. Doors and cladding are made with boards 10-15 mm thick. Only the shape of the house can differ. Naturally, the arrangement of some elements of the timber frame in this case changes.
A classic wooden house called a birdhouse is considered easy to manufacture. The suburban building is given a rectangular shape, which greatly simplifies the manufacture of the frame. The dimensions of the wooden house are selected individually so that even obese people have enough space.
If we talk about the standard dimensions of the house, then they adhere to the following sizes:
- height - 2.2 m;
- width - 1.5 m;
- depth - 1–1.5 m.
Lovers of aesthetics can abandon the traditional rectangular house and build it in the shape of a hut. The drawing shows that such a wooden structure of a country toilet is slightly complicated by the addition of two inclined roof planes.
Frame construction
Now is the time to learn how to make the simplest rectangular frame of a wooden house. It should be noted that for this period the cesspool must be fully equipped and covered.
The process of making a frame for a country toilet is simple:
- Since we are considering the construction of a non-portable toilet, it is necessary to make a foundation under the wooden house. The structure is light, so it is enough to dig four supports under it in the corners below the level of freezing of the soil. A metal or asbestos-cement pipe is suitable for this. You can lay out the posts from bricks.
- According to the dimensions of the future house, a quadrangular frame is knocked down from a wooden beam with a section of 80x80 mm. This will be the foundation of the building. The frame is laid on the pillars of the foundation, while a piece of roofing material is placed under the bottom for waterproofing.
- The frame of the house itself is assembled from a bar with a section of 50x50 mm. The first to knock down two identical rectangular frames. Vertical racks are attached to the lower frame at the corners. Moreover, the front bars are made longer than the rear ones, so that the roof slope is obtained.
- From above, the second frame is fixed strictly horizontally to the racks. This will be the ceiling of the house. Between themselves, the racks are reinforced with kerchiefs. They will give rigidity to the wooden frame. Two horizontal crossbars are installed at a height of 500 mm from the bottom frame. The toilet seat will be located here.
- Since the front pillars are longer than the rear ones, they protrude above the frame. From them, two slats are nailed to the rear pillars. The wooden elements will turn out to be sloped, forming the roof slope of the toilet.
- A crate is stuffed onto the top slats from the board. Its pitch depends on the selected roofing material. The gap between the roof of the house and the upper frame of the ceiling can be glazed with corrugated glass. For the door from the front of the frame, two more additional posts are installed.
The finished frame of the country toilet is installed on a wooden frame already on the foundation, and the sheathing is started.
Sheathing of all fragments of a wooden house
For cladding the walls of the country toilet, a board treated with an antiseptic is used. The frame, by the way, should be similarly opened with a similar solution to protect the wood. The door is knocked down from a 20 mm thick board, after which it is attached to the rack with hinges. The chair is sheathed with a board, but the floor can be tiled or made of wood. Tile the area to the toilet seat. In this place, dampness and dirt are most often accumulated, brought on to shoes during rain. You can cover the roof of the country toilet with any roofing material, preferably not heavy. For ease of use at night, lighting is stretched inside the wooden house.
Arrangement of ventilation for a country toilet
To reduce the presence of bad odors inside the country toilet, they equip the simplest ventilation. An ordinary PVC pipe with a diameter of 100 mm is fastened with clamps to the back wall of a wooden house from the side of the street. The lower part of the pipe is buried inside the pit by 100 mm, and the upper edge rises above the roof at least 200 mm. A cap is put on the pipe from rain and snow.
The video shows the construction of a wooden toilet for a summer residence:
Conclusion
The above drawings and recommendations will allow you to quickly build a wooden outdoor toilet at your summer cottage. And the best way to decorate the house depends on the owner's imagination.
